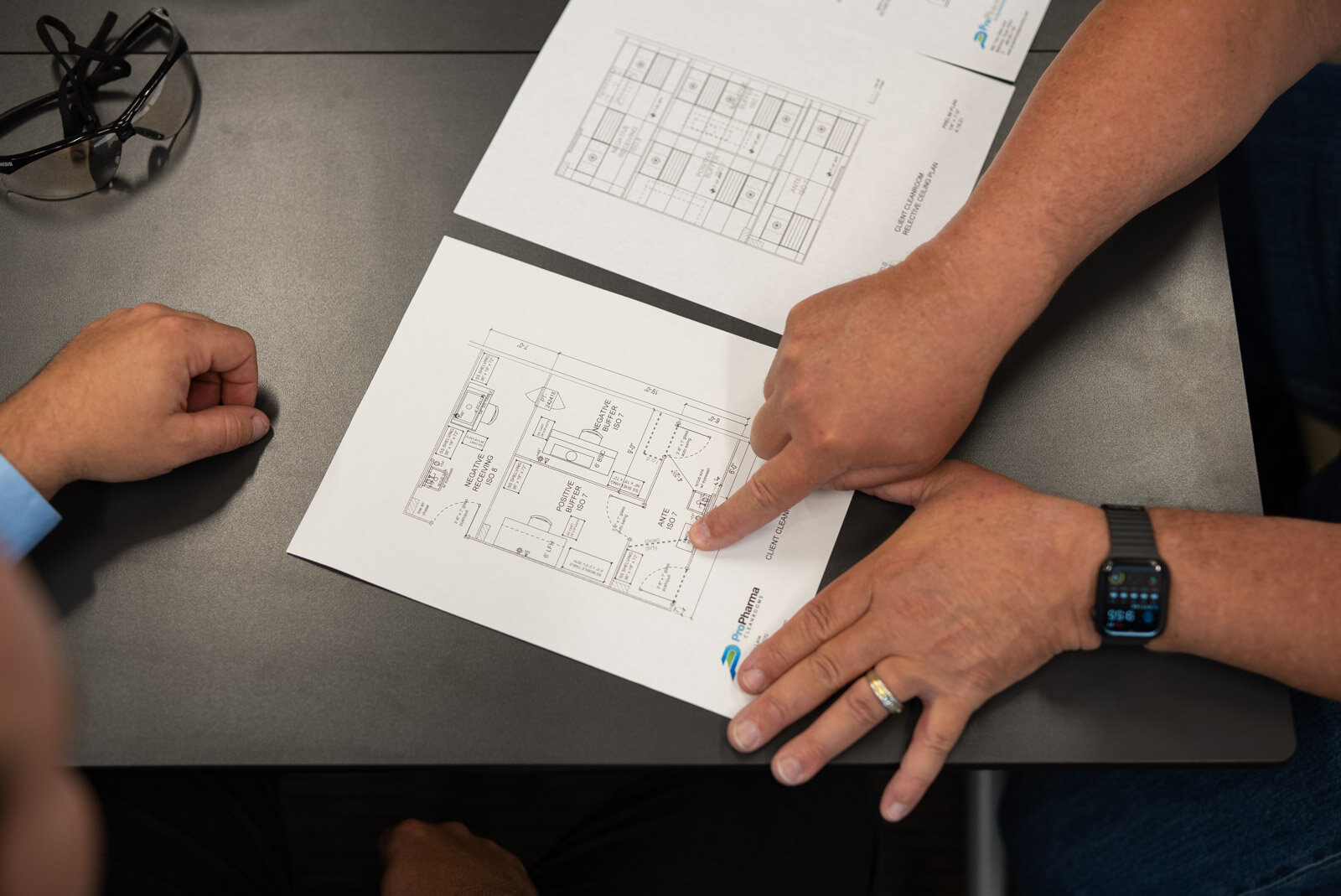
Its more than throwing up some walls. Building a compliant and workable pharmacy cleanroom starts with the necessary discussions with end users and creating a design that fits their needs now and in the future.
Needs Evaluation
ProPharma Cleanrooms’ Design and Regulatory team will work with the pharmacy end users to walk through the current setup, assess compliance with regulatory standards, and discuss needed outcomes. Suggesting possible solutions and assisting in optimization of the facility design to meet workflow is a crucial aspect in designing a cleanroom that will enhance the desired outcomes and meet standards of compliance.
Concept Planning
Our Design team will take the information received at the needs evaluation and create preliminary design and layout concepts to workflow and compliancy needs. Further review and discussion sessions with pharmacy end users will follow to ensure a concept meets satisfaction.
Design Phase
Taking the initial concepts, our team will work alongside the Architect of Record and Engineer of Record throughout the Design Phase. At the end of the design phase, ProPharma Cleanrooms will provide a full set of vendor drawings pertaining to the cleanroom suite to be incorporated in the architect of records drawing package.



